trinity+one offers a full range of architectural services. We are available for all and any of these elements and are happy to novate contracts. These services are outlined as follows:
trinity+one will help advise the client on preparation of a brief, scheduling of the project. We have extensive experience in all sector including and not limited to Residential, Public, Educational, Government and Health Care
Projects.
trinity+one will help prepare design options in conjunction with briefing requirements including cost options.
trinity+one will prepare documents and applications for relevant planning authorities if required. We have experience progressing projects through authorities such as VCAT.
trinity+one will prepare detailed documents and drawings, including materials, fittings and associated costs.
trinity+one will produce technical drawings and specifications for construction to obtain a building permit. We also have experience working on fast track projects where Construction packages are being let early.
trinity+one will prepare a document package for the tender process. We can also help the client with negotiations with a builder selection. We have extensive experience working with government clients in producing tender packages.
We also have experience workin on fast track programs, where the release of specific trade packages is required.
trinity+one can advise the client of the most s utible contract for the project. We can liaise with the builder to access the quality of work, we will keep the client aware of progress and variations, certify progress payments and decide when practical completion occurs. please note that trinity+one will not supervise building works.
trinity+one will help identify defects and administer their rectification. The scope of these services may vary depending on the requirements of the client and the specificities of the agreed engagement between trinity+one and the client.
This scope will be agreed and negotiated before commencement of architectural services. trinity+one is available for engagement for any and all of these services. Please contact us for further information, and arrange a meeting to discuss engagement possibilities.
trinity+one understand the difference and considerations between architectural and masterplanning design. We have extensive experience working with urban designers, landscpe architects and city planners to pave a way forward for our clients projects.
Transport and Commercial Precinct Masterplan
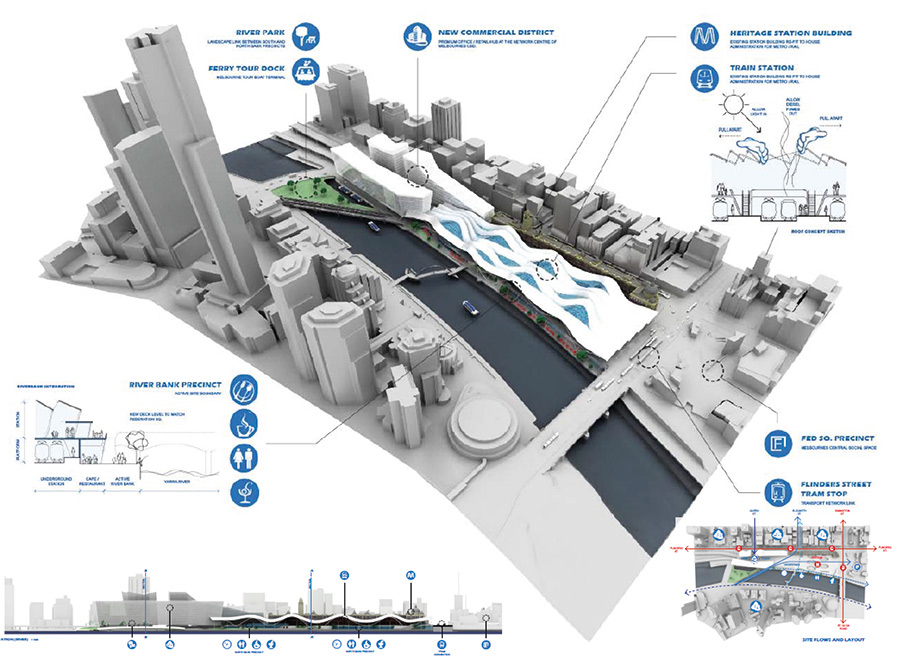
Arts Precinct Masterplan
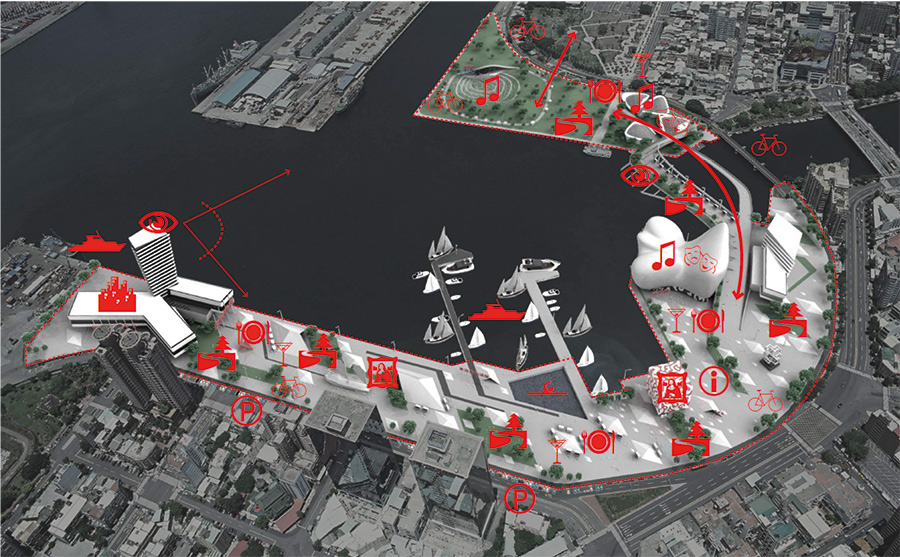
Civic Precinct Masterplan
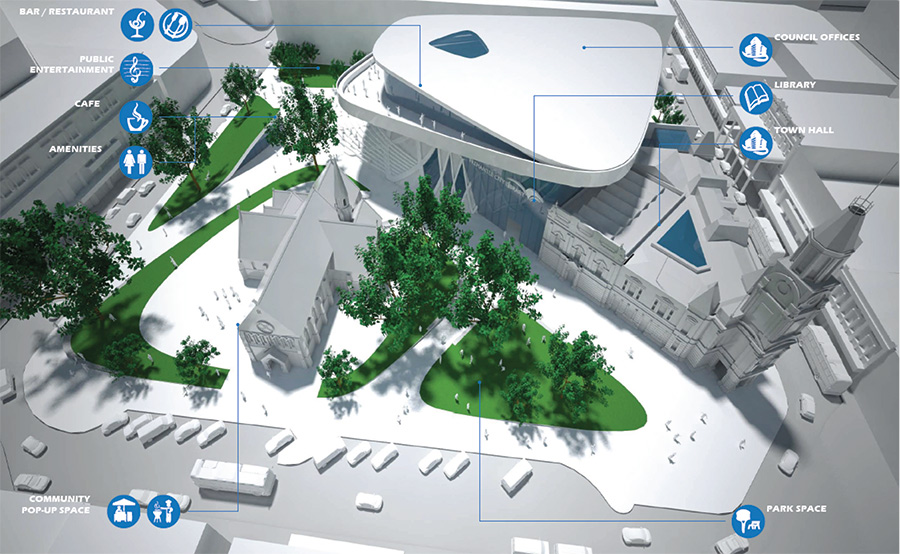
trinity+one provides innovative structural solutions for your project.
We have extensive experience in the design and certification of a variety of structural and civil engineering projects, including (but not limited to):
- Reinforced Concrete
- Structural Steelwork
- Timber Structures
- Lightweight Structures
- Stormwater Drainage
- Bridges
- Multistorey Steel and Concrete Framed Buildings
- Temporary Works
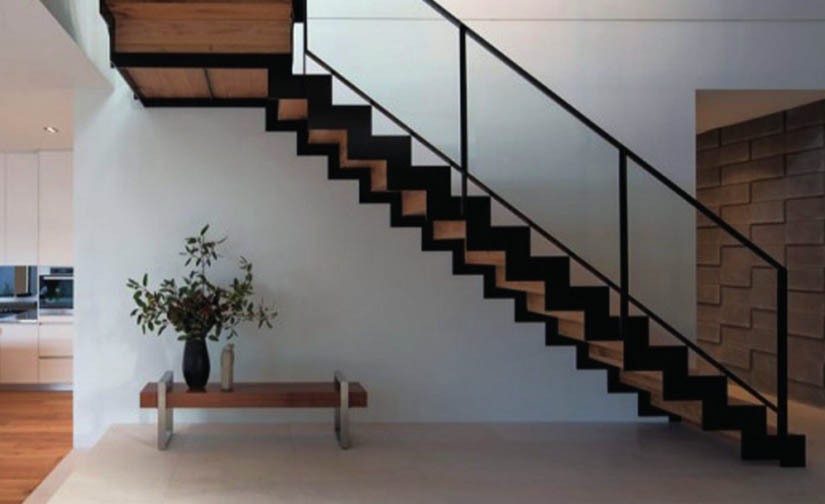
trinity+one offers a full range of architectural and design services to other architects and consultants.
Because trinity+one specialises in delivering high end advance design solutions, we are positioned to offer these skills and services to other practices who have the projects and want to upgrade their designs.
Some of the services to consider are:
We can help to collaborate on the project design, our design philosophy means we usually operate with 3d models to help us understand the design direction. The earlier we are brought onto the project, the more coherant we can keep the project through the design phase.
From our experience with advance design, we have found that we have had to produce some advanced models to help understand the construction and manufacturing. For us this process can involve both parametric and generative parametric modeling
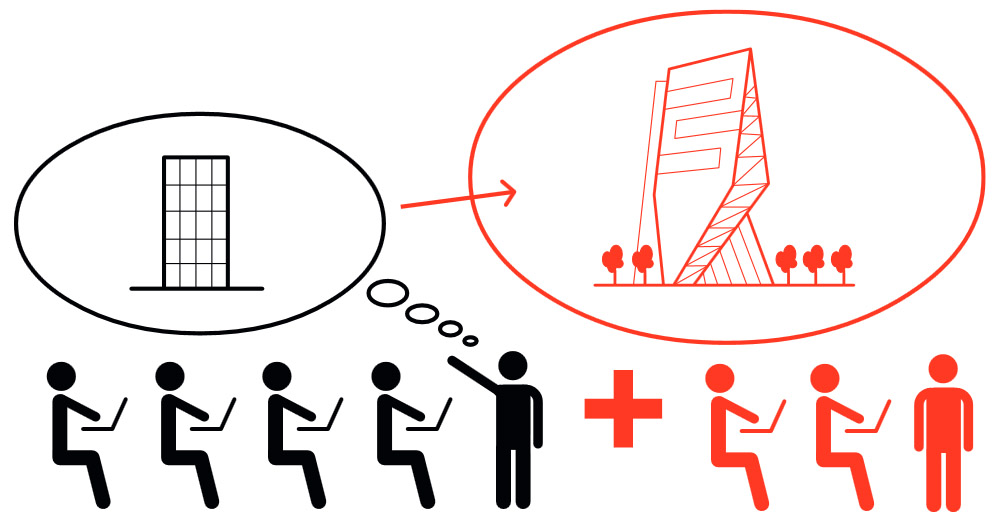
If you would like an explanation of the systems we use and how we can compliment your services with ours, please contact us.
trinity+one offers a range of documentation options. To learn more about these options, please take a look at the trinity+one documentation book by clicking on the link below. A brief outline of the services we offer are listed as follows:
For this service trinity+one staff are available to add our staff to your design team.
For this service trinity+one will take the project work from you. In this role you become the supervising architect, and trinity+one becomes the project team.
trinity+one staff members are equipped with the following skill set:

The answer is simple, we are not another drafting service ! trinity+one is a high end design firm, who have delivered projects for many of Australias top design firms. We have the skills to document high end design solutions and to
bring them to reality.
The scope of these services can vary depending on your needs. Its is best to contact trinity+one to see how we can help you with your projects. This scope will be agreed and negotiated before commencement of services.
At trinity+one we design and document our projects with a Building Information Model (BIM). For this we use Revit.
As an industry standard, this ensures that what we produce can be integrated with our consultants documentation.
Our staff have been responsible for the implementation of BIM production and documentation of projects as large as AU$1bn. Below is a small sample project which indicates our abilities from design to delivery and construction
trinity+one documents all of its project using a Building Information Model (BIM). This allows us to insure that the design and all the information required by the client is included and delivered on site. Basically we build the entire
project first digitally, before we deliver the project on site. This allows us to troubleshoot problems before they become a major issue on site.
trinity+one also offers a consultancy service to other architectural practises to assist with their BIM requirements and to help them produce their own documentation.
trinity+one also produces structural revit documentation. This alongside our Structural Design Department ensure that we offer a fully coordinated structural and architectural building.
Due to our extensive experience across different project typologies we have developed BIM Documentation workflows to suit. These experiences allow us to find the most efficient ways to document our project, from Sketch Design through to Contract Administration.
Staff training is vitally important. Too often we have seen where under experienced staff have negatively affected a project. Usually this is down to lack of training, or a poor understanding of a company’s BIM workflows. Because BIM is parametric modelling, a simple mistake can be detrimental error, and can cause massive losses of work, thus leading to extended deadlines.
trinity+one can help you train and induct your staff, teaching them how to work inside your models, create families and how to document proficiently.
We also offer a service for family creation and library management. Whether you need 3D parametric or non parametric revit models, or if you need parametric or non-parametric detail components. We can deliver what you need. trinity+one has been tasken with providing this service for some of the industries key manufacturers.
One of the powerful reasons for using BIM is its ability to schedule data for projects. This for s ome is probably the most under utalised feature. at trinity+one we can schedule most anything required for the project. We have worked
in health care and Public Private Partnershp projects, whereby every item is part of the project contract, and thus every item must be delivered in the project. From room data sheets to door and window schedules we can do the lot and help you to ensure delivery for you your project.
Building are not Designed and Documented inside a vacuum. They are produced alongside consultants such as Structural, Mechanical, Electrical and Hydraulic. To ensure that all this information is successfully coordinated, we must be able to create a framework which allows for it. We have developed systems and workflows which allow for such coordination be it BIM or traditional CAD to align with our Architectural BIM Models.
trinity+one with its directors and staff have the skills and experience to deliver your projects. We have worked across all types of projects, both large and small and whether it is commercial, residential or civic; we can ensure what is designed, is what is built on time and on budget.
Our Directors have worked on projects with a number of forms of delivery including:
Our office can tailor the design and documentation processes to the delivery process required.
We can also put together a dedicated site architect teams to facilitate consistency across projects in construction
phase.
With the technology we employ to our designs, particularly Building Information Modelling (BIM) we establish the Project with all the fundamental components before construction is commenced. Essentially we build the project digitally before you start ! This enables us to work through potential issues before construction, and also allows us to schedule the contract items to minimise the cost of construction
At trinity+one we use Advanced Digital Design Systems to assist in delivering complex design projects. For this we typically use 3D modelling software such as Rhino with additional Parametric script generator such as Grasshopper.
By using these systems we can help generate information so we can figure out how to build complex designs which give us as designers as much freedom to give our clients the most creative and brief responsive project we can.
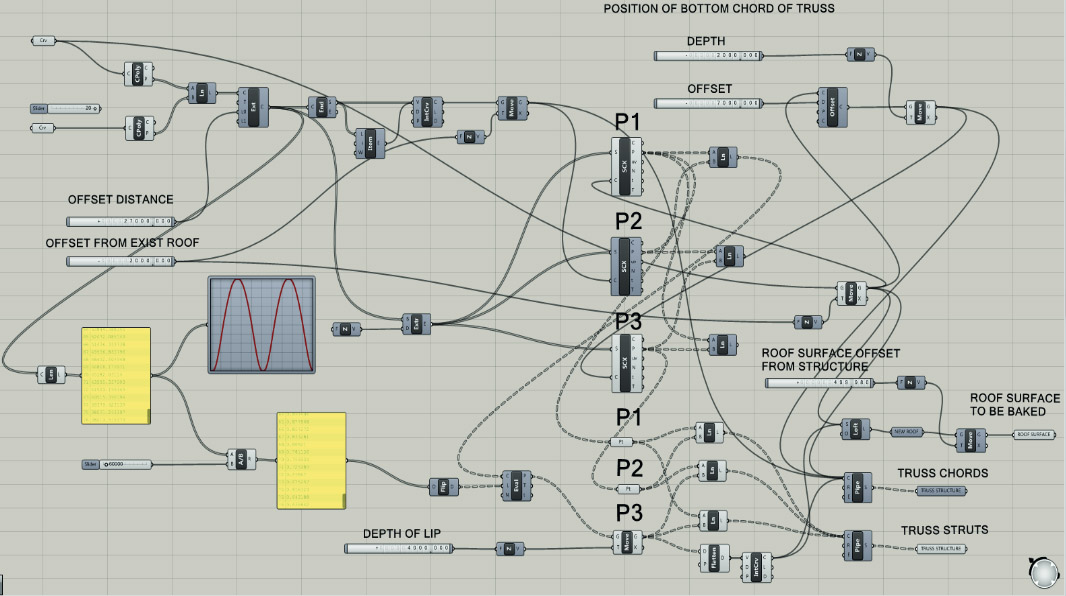
parametric script
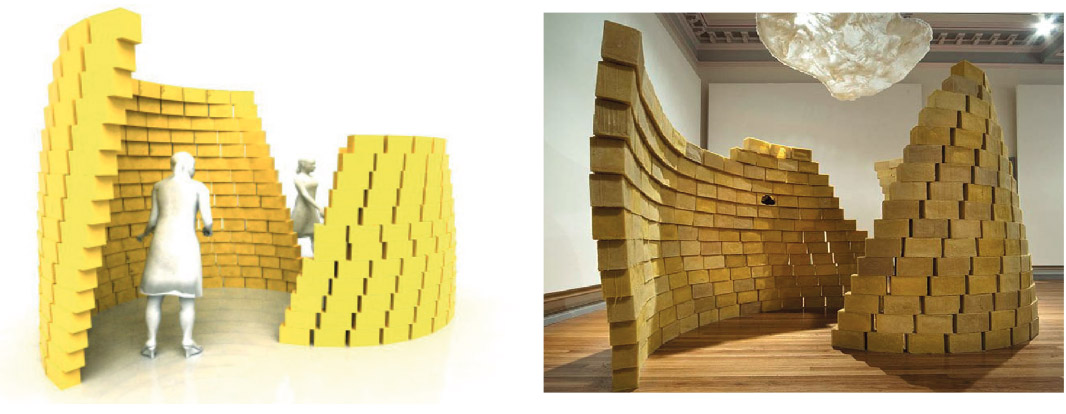
| modelled | constructed |